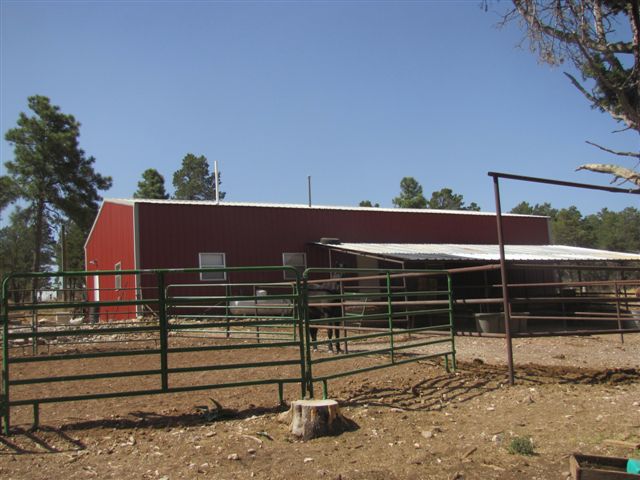| ROBERTS
REALTY 575-987-2440
|
| Sacramento Mountain Ranches Unit 1, Block 5, Lot 10 |
| Barn, Corrals, Tack room, Feed room and Bunk house |
 Shop building which consist of a 20'x30' bunk house with 10 foot ceilings, a 3/4 bathroom, space and plumbing for a kitchen area, space heater, ceiling fans and phone jack. 50'x 30' barn with cement floor, feed room and tack room.
|
NEXT PICTURES ARE OF THE BUNK HOUSE ▼▼▼▼▼▼ |
|
Looking inside of the Bunk House, door on the left leads out to Barn area |
Kitchen |
|
Door in back of picture is to the 3/4 Bathroom
|
|
|
Bunk house has laundry sink |
|
|
Another view of Bunk house
|
PICTURES OF BARN, FEED ROOM AND TACK ROOM BELOW ▼▼▼▼▼▼ |
|
In back of picture is Feed room. It has a door inside of Feed room to walk out to a covered breezeway to feed your precious animals. Right of picture is doorway to Bunk house. |
Tack room left of picture
|
|
|
|
Disclaimer: All information deemed reliable but not guaranteed and should be independently verified.
All properties are subject to prior sale, change or withdrawal. Neither listing Broker(s) nor Roberts Realty
shall be responsible for any typographical errors, misinformation, misprints and shall be held totally harmless.